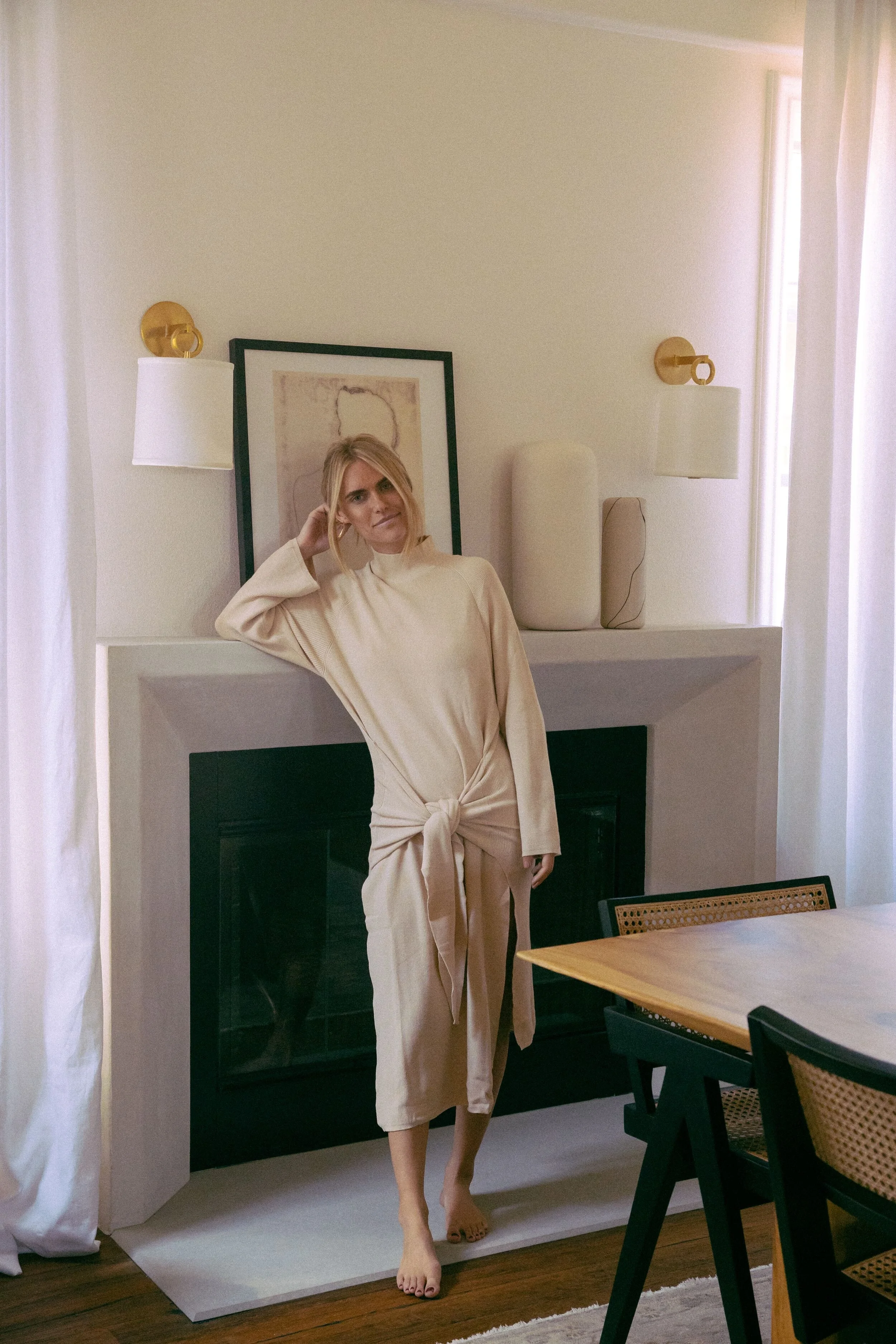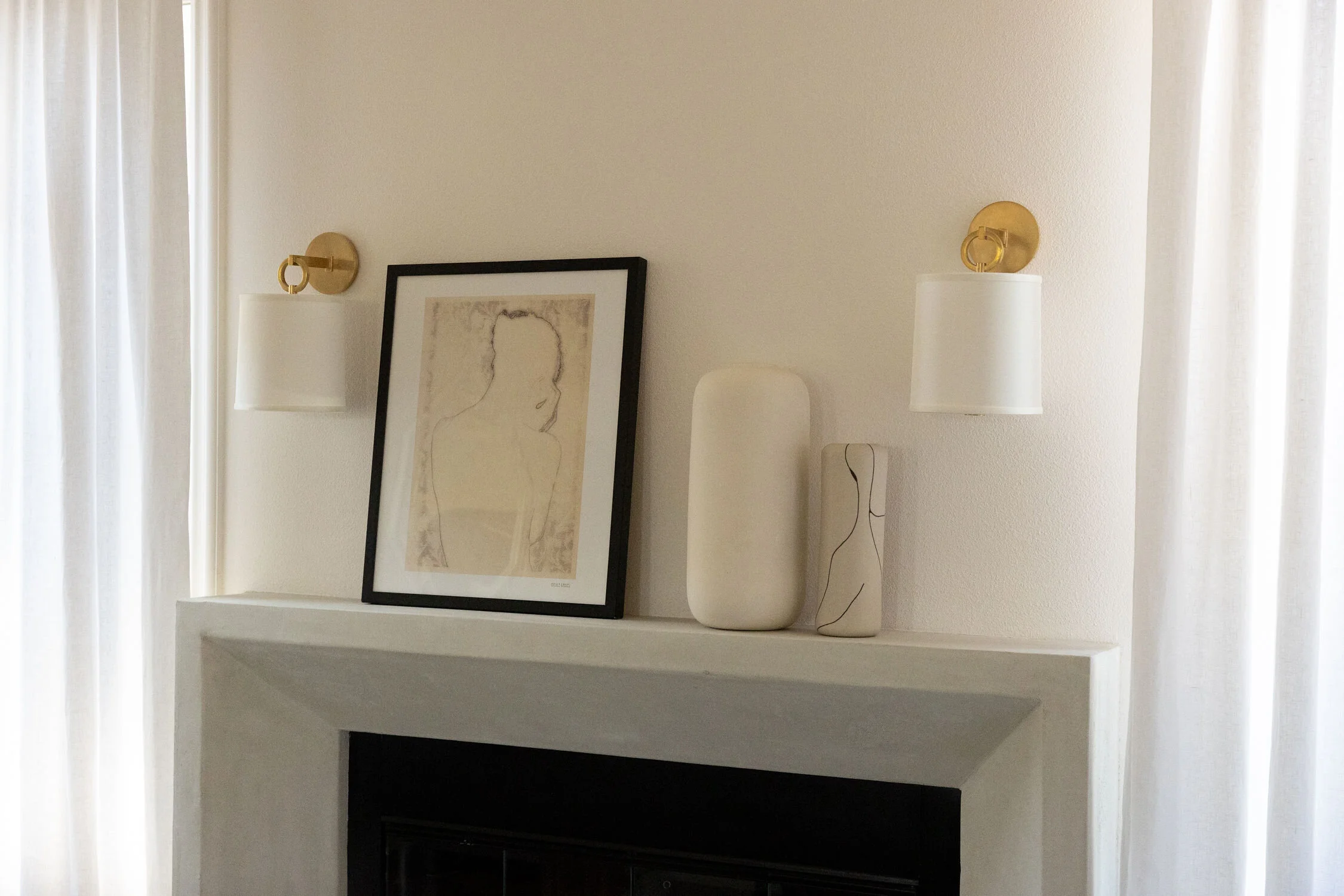lifestyle// the long dining room
in the home//
THE LONG DINING ROOM
join us as we take a deep dive into every room of lauren’s home, all exclusively featured first on the home tour (watch here)
CALMING TONES, A ZEN SPACE
for this room, we desired a dining space that didn’t feel too formal, but rather inviting and comfortable. we wanted to keep everything neutral because that is my love language, and i feel like these calming tones never fail to create a zen place to gather and dine.
(creating spaces)
INFORMAL AND INVITING PLACE TO DINE
regarding renovations, we removed the existing fireplace and replaced it with a minimal plaster hearth. it was wild to see how much this transformed the room.
we incorporated the first piece jase and i purchased together for our previous home, which was the dining table. unfortunately, we bought it on a whim when we were strolling through west hollywood, and we cannot remember what store it is from. this one is similar. we also wanted to incorporate flowing white curtains and contrast between wood, white, and black pieces and textures.
my eye was constantly drawn to rattan acacia wood seats, but they were far out of our price point. i went on a deep dive to find affordable versions that still retained quality, and france and son was the solution to my search. i bought these chairs for a quarter of the price i had seen elsewhere. these have added so much texture and character and comfort to the dining area.
kirsten, our designer, arranged a mirror gallery wall with my compilation of mirrors that i had purchased during renovation. it was such an innovative way to add even more interest to the space. i found this black mushroom lamp and face sculpture on jayson home, one of my go-to small businesses, and this marble tray from the citizenry layered with one of my most loved clean candles from amass. and of course, i had to incorporate a plant to bring more life, oxygen, and nature in this room, and i found this pedestal to hold this cute pothos greenery planted in a one-of-a-kind concrete pot from jayson home.
i spotted this sideboard with ribbed black doors and the gorgeous stained walnut veneer on ld shoppe and layered this area with a hanging poster and a piece from kisco print shop.
the bar cart was recycled from our previous home, and i enlivened it with beautifully branded alcohol bottles, decanters, and matte black hand-painted cups from a family owned workshop in mexico.
this room is such a special one that houses so many meaningful conversations and meals.
the hallway that extends off of this room was initially purposed to be a bar but because of budget constraints, we ended up making it a cozy walk-through area that provides extra storage and space for gatherings. this area previously consisted of a wall full of cabinets; we took them all out and added in lower cabinets and developed a simple area above with a mirror and lighting. i added in these sconces to create warmth and incorporated a darker neutral countertop and cabinet color to add minimal diversity.
design notes:
countertop// savannah grey from bestway marble and tile
cabinet paint color// ecos paints, wood shadow eggshell
A FEW KEY PIECES
(for all the pieces in this room, see our shop here)




















